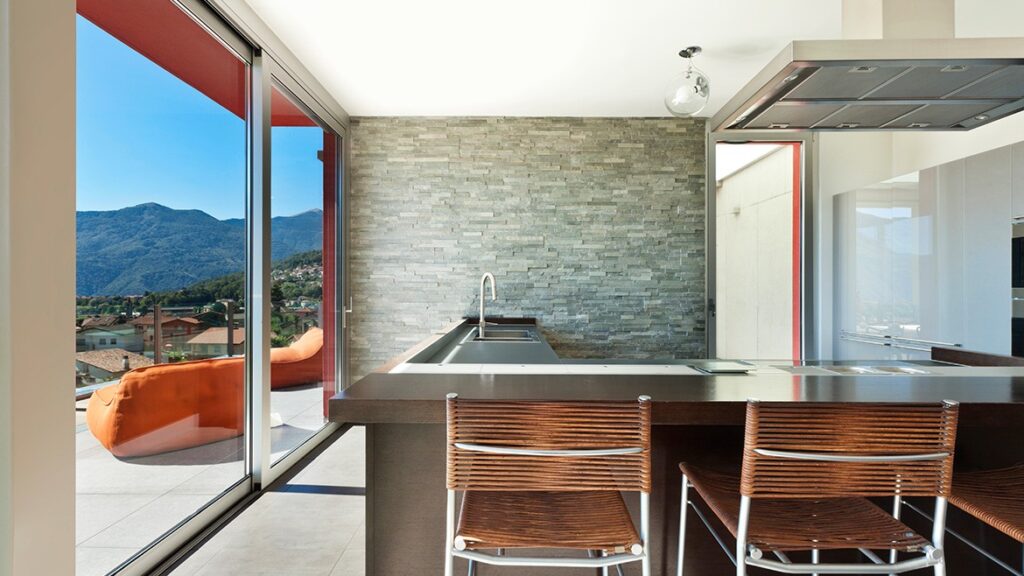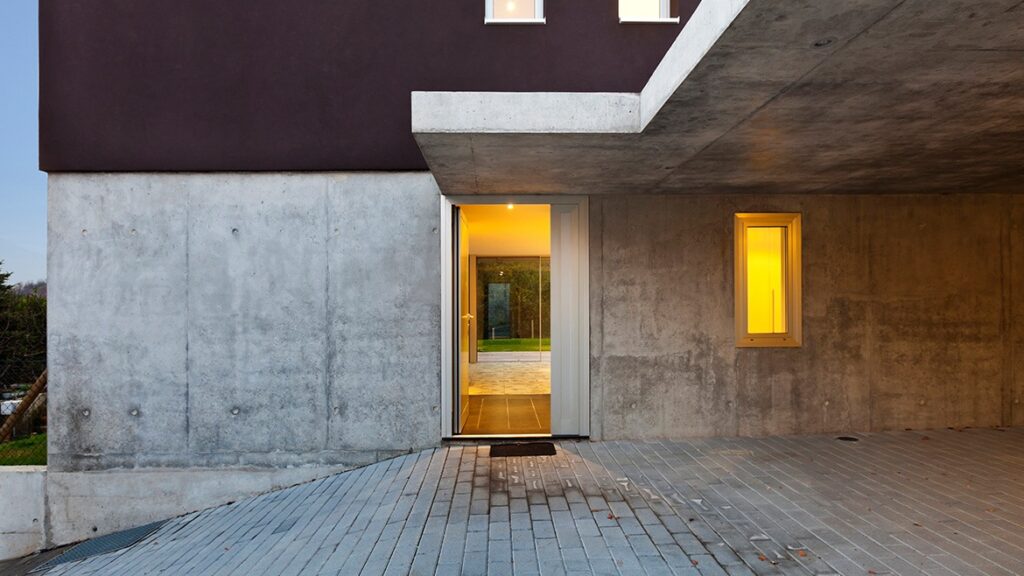- [email protected]
- +357 99 838 428

DO YOU HAVE ANY QUESTIONS?
Submit a business inquiry online or visit the nearest One Nile office.
WORKING TIME
Our support is available to help you with any questions you have.
- Mon–Fri: 09:00–17:00
- Sat-Sun: Closed
OUR BROCHURES
Preconstruction Planning

Service overview
Preconstruction planning is the cornerstone of a successful project. Our comprehensive services encompass every crucial aspect before breaking ground. We conduct thorough feasibility studies, assessing site conditions, regulatory requirements, and project scope to identify potential challenges and opportunities. With meticulous attention to detail, we develop accurate cost estimates and timelines, enabling informed decision-making and budget allocation. Collaborating closely with clients and stakeholders, we tailor strategies to align with project goals, optimize resources, and mitigate risks. From value engineering to procurement planning, our expertise ensures efficiency and cost-effectiveness from inception to completion. By laying a solid foundation during the preconstruction phase, we set the stage for smooth execution and superior outcomes. Partner with us to transform your vision into reality with confidence and clarity.



details
The Process
design-project
Design-project preparation in accordance with clients requirements
construction & renovation
The process of construction and renovation according to project
budget approval
Budget analysis, corrections and approval with the client
handover
A full walk-through of the project with the client and the architect
POPULAR QUESTIONS
Yes, you can make changes to your floor plan. We have always allowed our purchasers to customize our plans to meet their needs. However, all changes must be approved by us to ensure that they will meet site and structural requirements.
Yes, you’re welcome to make site visits during construction. We encourage client involvement to ensure your vision is realized and any concerns are addressed promptly. Let us know when you’d like to visit, and we’ll coordinate accordingly.
For your first visit, it’s helpful to bring any design ideas, inspiration images, and a list of your preferences and priorities. If you have blueprints or sketches, those would be great too. Additionally, any relevant documents like property deeds or permits could be useful for our discussion.
Our Featured projects

Shreveport, Bossier City
This twin-tower condo projects is one of the largest new residential building projects in the Puget Sound area, with 500...
Learn More